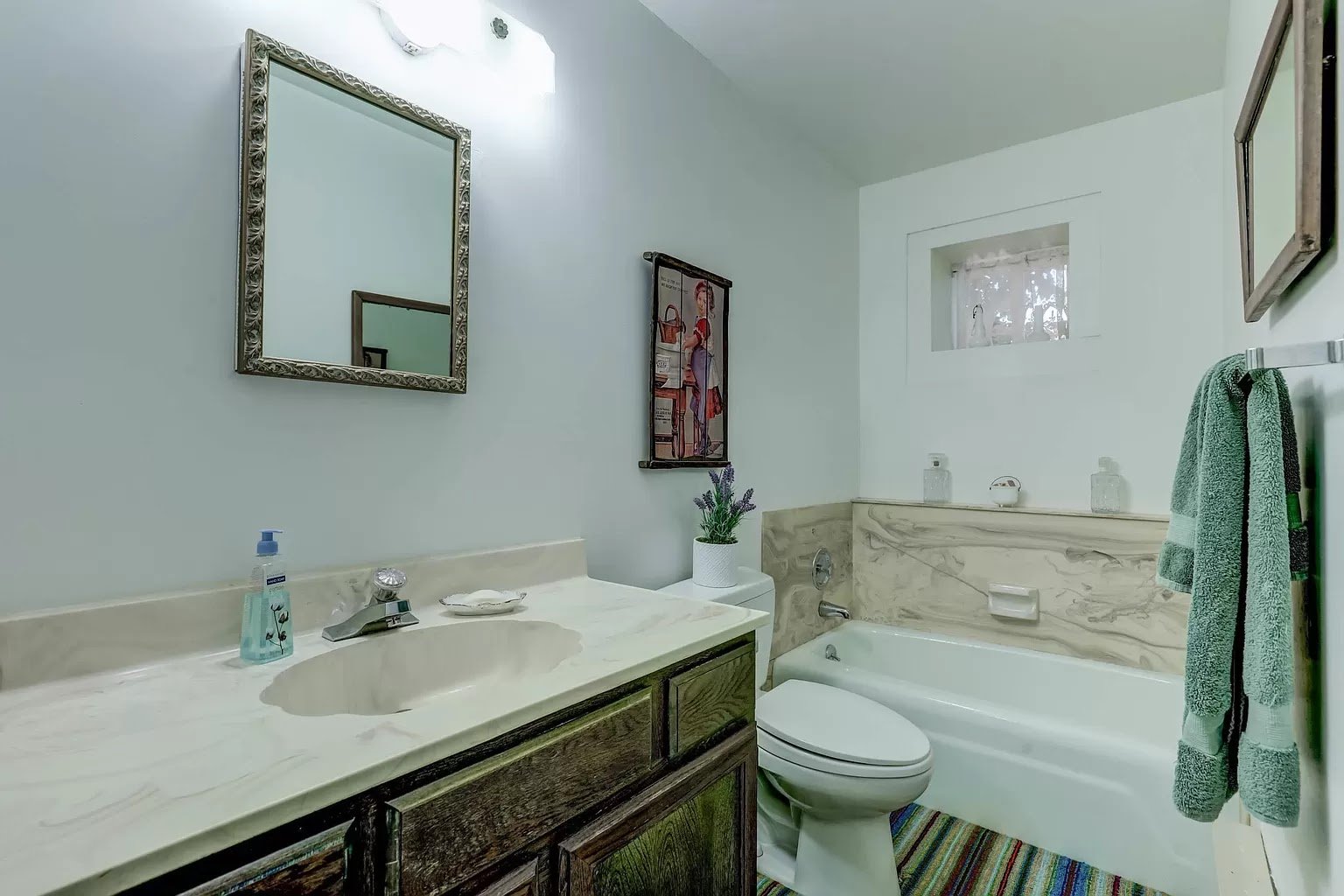Downstairs Bathroom Design
Here’s what our downstairs bathroom looked like when we moved in! What do you notice first? Is it the striped carpet because how can you NOT notice it? I call it the Christmas candy carpet haha
Fun fact: The previous owners forgot to clean out the medicine cabinet and there was like 50 year old medicine and band-aids haha
I got the itch to take the carpet out and just went for it! It was SO DISGUSTING. I mean carpet in general is just…whyyy? Then when you throw in that this carpet is probably at least 60 years old how nasty is that?
I found this brand new vanity on Facebook Marketplace for $100 and will most likely paint it a color! I also got the mirror off of Facebook Marketplace when we first moved to St. George for $40 and love the carving and character!
Let me tell you about this tub! It sucks haha No really it’s the worst I tried taking a bath in it once and it’s so small that my legs were completely bent and the water didn’t go past my belly button so I was just shivering. Not exactly the warm relaxing experience you expect when take a bath so I knew we needed to do a walk in shower instead.
Now, plumbing is kind of the biggest thing we aren’t comfortable tackling and it’s a good thing we’re hiring this part out. Turns out this is a cast iron tub and was a headache to remove but we have the best handy guy in the business and can tackle anything!
Oh yeah….Once the tub was removed there was a ginormous pile of red dirt underneath waiting. Apparently that’s how they leveled things out back then? There was so much dirt it filled up a whole trash can!
This is as far as things have progressed so let’s talk about the actual plans of this bathroom!
Here’s my mood board and just imagine with me!
I’m hoping to have a zero entry shower a.k.a. being able to walk right in without a lip or step. The reason I wanted that design is because the bathroom isn’t very big and as I did my research every time I saw a zero entry shower it made the bathroom look so much bigger!
I had planned to have the flooring go right into the shower and be seamless but of course there are always complications. We don’t have enough width to slope the floor down to the drain and are getting a custom shower pan that is still zero entry so that was the compromise!
I plan on having a stationary arch shower door that will be black instead of gold and that way we don’t have an awkward shower door that would barely swing by the toilet every time it opens.
Choosing my shower tile took a while and since we’re in St. George I had to look at Floor & Decor while I was in Salt Lake and Vegas and after like 4 different I ended up going with my gut which is the very first tile I fell in love with from Home Depot! It got delivered and it is GORGEOUS I’m so ecstatic about it! It was $1100 for all the shower tile which from what I discovered isn’t the craziest or the cheapest it’s kind of the middle.
My shower head is from amazon and has an exposed hose look with an antique gold old fashioned look which I love! I paid $164 for it and of course a couple weeks later it goes on sale for $30 less. I love how it looks though and can’t wait to see it against the shimmer tile!






